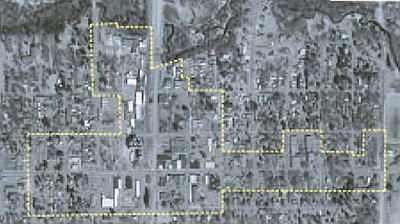February 8, 2007 at 6:59 a.m.
North Branch moving towards adopting a Master Plan as 'roadmap'
The group looked at existing parking and is supply sufficient?
What are possible projects for making downtown more pedestrian friendly and what would business owners like to see happen, the task force wondered?
Task force members talked with businesspeople, property owners, city officials and met with urban planners in developing a "downtown" vision and values statement, completed around June 2006.
The city council last month heard from Harold Skjelbostad (say shell boh stad) of Biko Associates, who shared highlights of a potential revitalization plan at a public meeting.
North Branch residents and others were encouraged to speak with their elected people about revitalization, and City Finance Director David Stutelberg was designated to receive written comments up until last week (February 1).
Skjelbostad told city council, EDA members and planning commissioners that the city has a key role to play in getting improvements done. This tells others "the city cares."
He said city-controlled streetscape features and parking lots, for example, can be upgraded and the area made more inviting to both investors and customers.
"With little change in core routes," he said downtown North Branch could be transformed.
The city looks to adopt a master plan as a "roadmap" for both private and city-backed projects.
The ideas shown in Skjelbostad's presentation were in phases.
Phase I considers the downtown core and mainstreet, about a four block square area and city hall.
Phase II brings in a "transit center" concept and continues improvements up to and including Riverwalk Park on the north side.
Factors the Task Force identified and considered in creating a plan:
U.S. Post Office authorities have reportedly opted to stay with the existing post office site, even though there had been talk about relocating. City Hall, however, is fast becoming too small for the growing city and the city hall block may play an important part in laying the foundation for starting the revitalization.
The American Legion Post "must be pursuaded to remain in the core" downtown area, the task force reported.
The area from the Standard station corner (at the light) south to Maple Street along the east side of #30, offers "one of the best sites for new and exciting redevelopment."
From the lighted intersection to the north the task force describes opportunities for transit hub development and related uses.
Depending on if rail ever comes to the corridor the city should plan on taking advantage of the properties along this route for transit or housing needs.
The Task Force, according to planner Skjelbostad, recommends the city undertake some street projects that will complement buildings and start to "put in motion a set of design recommendations." "Set the downtown apart from other city streets" with improved sidewalk and crosswalk paving. Pedestrian isalnds at intersections in the study area make crossing safer. There should be bike racks, planters and other amenities.
The plan also shows a new city hall being built in the southeast corner of the existing parcel and the old city hall being razed after staff move into the new site. The city hall block can set the tone for design guidelines.
The mill and Lakes Gas facility are "not compatible" with any new transit-oriented development projects. The revitalization group recommends the city begins communications with major property owners in light of ensuring North Branch can ensure an "orderly transition to new uses."
What happens next
The North Branch Council directed city staff to compile any questions or suggestions they get about the revitalization plan and bring a draft to council for review soon. The Task Force too will help edit and write the plan and the make sure concerns are addressed. The plan would be adopted and as Skjelbostad put it, "Will allow the city to organize and communicate its vision for downtown."





Comments:
Commenting has been disabled for this item.