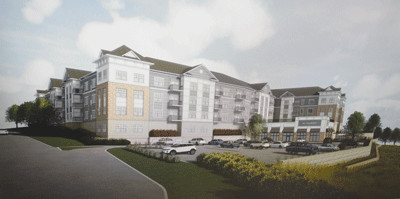June 14, 2018 at 3:32 p.m.
Public hearing hours-long; Lindstrom City Council next stop for major development
As Planning Commission Chair Mike Klun stated, this is the first big housing project Lindstrom has seen for decades. He asked citizens and the applicants to be patient, adding, “This is new to us.”
The city’s seven Planning Commissioners moved the application along as the advisory board to the city council. There was some 4-3 votes on variances, amended rules and many points were highlighted as things to watch, due to lack of detail. The Lindstrom City Council meets the third Thursday of the month so the earliest it would take action on “The Overlook” is next week.
A team of architects, site planners, landscapers and marketers coming together aunder the real estate group, “Northland” has some work to do, however. The project on the site of the old Dinnerbel, on South Lindstrom Lake, received far from unanimous recommendation votes.
The Overlook will provide rental units and underground parking for over 100 tenants, amenities including a public restaurant complete with a roof deck overlooking the lake, and semi-public marina. Planning commissioners were still concerned about the parking spots falling short of needed and directed Northland to find create more parking.
Northland brought The Overlook to the Lindstrom Planning Commission with its Environmental Assessment Worksheets done-- but the state Department of Transportation is not yet on-board for direct access to Highway 8 and the Department of Natural Resources review of use and “restoration” of the lakeshore, is still underway.
City Planner Rita Trapp said any final approval of the project by the city is contingent on state regulatory agencies giving plans their approval.
While one of the development team members predicted the site will become a “marquee entrance” to the city, citizens speaking during the public hearing repeatedly referred to The Overlook as a “monstrosity.”
Brian Phyle, who lives across the street from where the Dinnerbel now sits, said of the design of the four story building, “You are just bringing Roseville up to this area.”
Nearby property owner Brad Wilcox suggested scaling back the impact, “You are replacing five units (the upstairs apartments at the Dinnerbel) with over 100, it is not for us.”
A resident with a home facing the project site, on the opposite side of the lake, was unhappy with the commercial uses proposed. The channel under Highway 8 is already congested and the outdoor deck noise and lights will not be welcome on the lake, said Colleen Charles.
John Eret, representing the citizens’ lakes association, said the main concern is the water quality and impacts to Lindstrom Lake (north and south.) He questioned the assurances on limiting the marina to the 16 slips proposed and said lakeshore and native vegetation maintenance needs to be part of any development agreement.
Planning Commissioner Orris Erlandson tried to pin down more details on the actual rent for the units to gauge the project’s future viability. He advised the developers they’ll never be able to pay-off $20-million plus in project costs at the rental rates they were projecting.
One of the site developers responded that Northland is working with county and city economic development officials on financial incentives to help rein-in project costs. He wouldn’t say exactly what kinds of tax relief or government subsidies the project will seek. He added there will not be “subsidized housing” programs.
The planning commission supported a recommendation to amend the Comprehensive Plan, after first voting not to support amending it. The misinterpretation of the motion was corrected on a split vote.
Planning commission members also supported combining the multiple lots involved into one plat, attaching conditions to the project as a Conditional Use Permit. The height was granted a 10 foot variance although “height” was a grey area-- as planning commissioners first considered it as the highest visible spot, but the city ordinance calls for an average of all elevations.
This project is set into a hillside, so the west side is an easy four stories visible, but the other elevations appear shorter. The “height” will be an average calculation.
Open space and pervious surface area also were recommended to be down-sized. Northland designers assured the planning commission handling of site stormwater will be vastly improved from existing conditions, and lake water quality will see no impact from the stormwater run-off.




Comments:
Commenting has been disabled for this item.